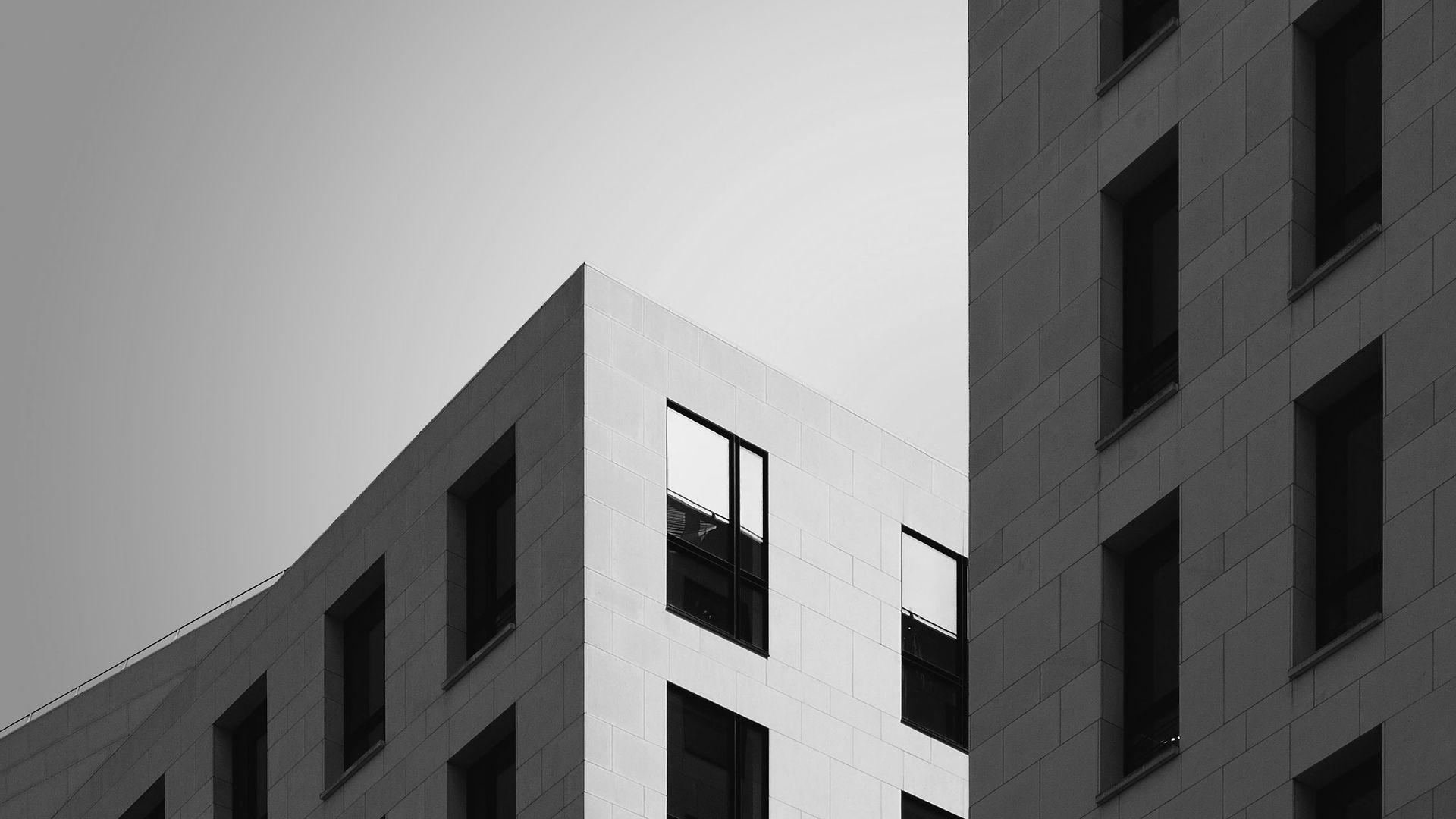
ARCHITECURE DESIGN
STUDIO 1
This project is to explore the expressions through Design Elements and Principles.
The design project introduces basic understanding of the design elements and principles, processes and approaches in generating ideas, developing design and translating it into form in a workshop based explorative studio.
PROJECT 1
Tectonics: Design Principles, Anthropometric and Ergonomic Exploration.
What is a structure? What is tension, compression, bending, torsion, and shear? What is anthropometry and ergonomics? How does tectonics come into play? And what is social responsibility and how is it important?
This project will have you go on a journey to answer all the questions.
PROJECT 2
Presentation Board
Design Concept
I created this structure for sitting, and there's two spaces to sit. One of the space is more private and is for reading and another one is to let people sit in a relax position to relax himself. The design element and principle that I'm using in this design is line and rhythm.
Interpretation and Representation: Principles, Tectonics and Sensory.
To identify a dominant theme from your understanding of design elements and principles and enhance the structure to create a poetic architectural representation and your own reinterpretation of your Tectonic. Your sensitivity to the articulation and mastery of spatial experience should ignite a sensorial experience for the user. How would you further develop articulation and sensorial experience to highlight the beauty of the banal action of standing? This is something you must develop in your design and portray it in your drawings.
PROJECT 3
Presentation Board
Design Intention
This design is to let the user cool down from rage and irritable emotions when these emotions block the person to continue his duty well. The user need to crawl to get in this structure and can feel the texture of the materials by his hands and body.
The material for the first floor will mostly be concrete to create a chill environment with the cold color tone of the concrete and the smooth surface of it. This environment is to help the user cool down and come out from the irritable emotions. Then the user can go to the second space and there is a place to read, the opening on the wall will become wider to let the winds come in and let the space become bright enough for the user to read. By reading, the user can escape from the problems for a while. And comfort his mind and thinking.
At the top of the structure will have a space to let the user sit in a relax position to charge his energy.
Start from the second space, the material will be timber to create a warm color tone that can let the user cheer up and motivate himself after cool down and relax his mind. The user will have energy to move on and face the world with a positive thinking after they reach the destination of the structure.
I get in this course using my UEC result, so I didn't take foundation before, and most of them from the class are from fnbe at Taylor's College so they can catch up easily. It took me more than a month to adapt myself with them, and I get a lot of help from my classmate and my tutor, Ms Sue May. Without them, I think I can't complete the course of this semester successfully. For this semester, what I did not do enough is my exploration in the design of each project, I should have think more and put more creativity when I'm thinking a design and this is what I hope that I can improve in the future.






































