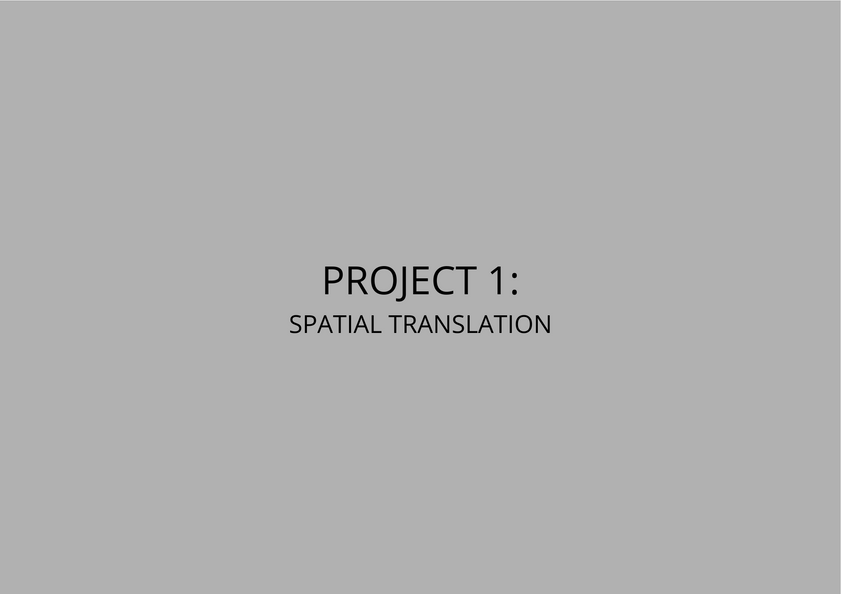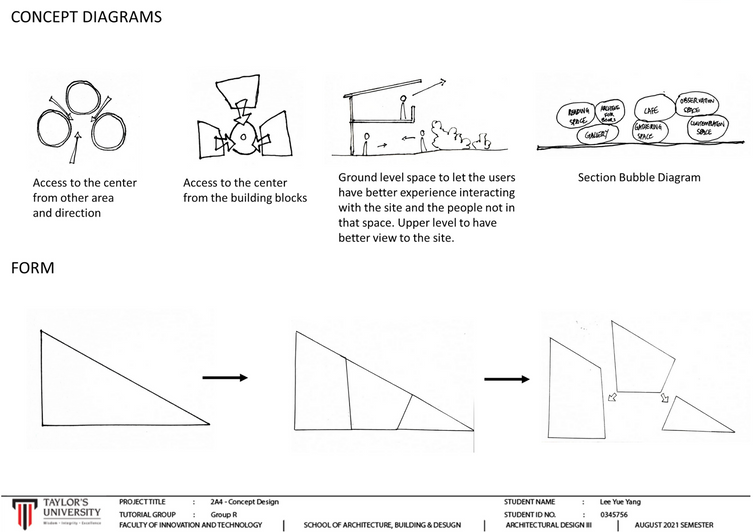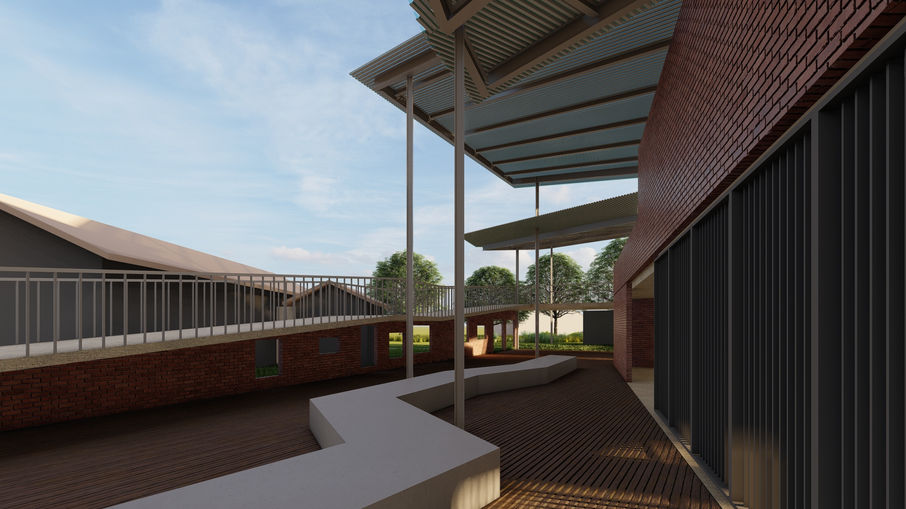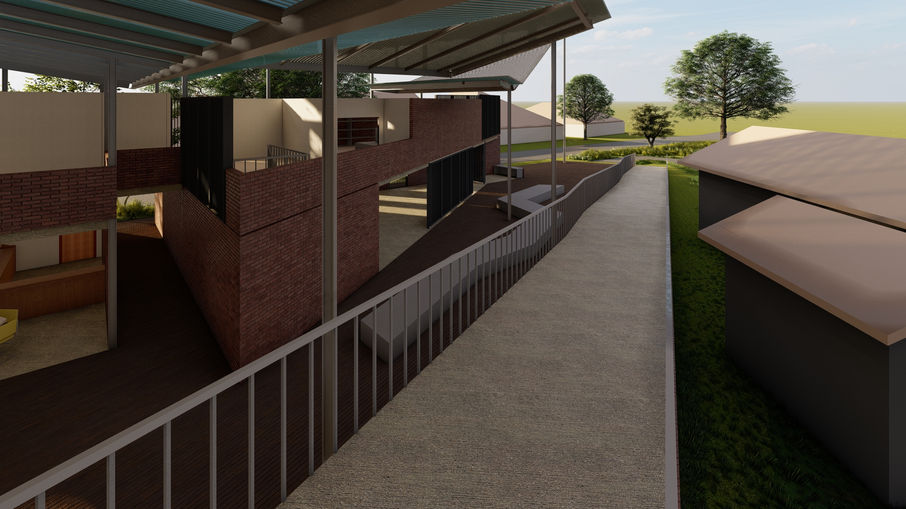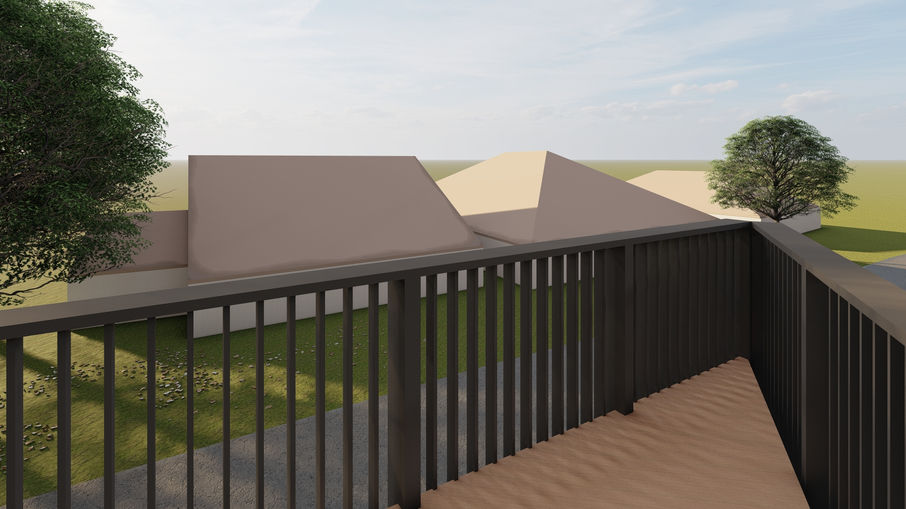
ARCHITECTURE DESIGN STUDIO 3

PROJECT 1
(Spatial Translation)
In a group of 3 people, we are tasked to complete 2 parts of this project which is 1A & 1B.
For Project 1A, we are required to do precedent studies of chosen modifying elements. Our group chooses Light & Shadow, and Texture & Touch. And we are required to design a design scheme of spatial translation of a interpreted narrative.
This is the first project we completed using the digital drawing method. Although the outcome was not really perfect, I still learned a lot from this project.
PROJECT 2A
(Genius Loci + Concept Design)
This project is divided into 2 parts, one is a group task and another is an individual work.
Group task: In a group of 12 to 13 students, we are tasked to do a historical research on Kampung Baru Machap Baru, and to collect data and analyze the site condition of that site.
Individual task: We are required to produce a personal interpretation sketch and to come out with a conceptual design of a Memory Repository on that site.
Project 2A
(Group)
Genius Loci
Historical Research Video
Axonometric Projection Drawing of Machap Baru
-min.png)
Site Analysis A3 Panels
Workshop 1:
Cultural History as Architecture

Workshop 2:
Landscape in/to
Architecture

Project 2A
(Individual)
Concept Design
For the group work, due to the pandemic, we can't have chance to meet together and work face to face. This is a group work of a big group of people so there are still a few people that did not cooperate well with the group. But, most of our groupmate are still nice and we manage to complete this project together.
Start from the workshops and the individual work, we get chance to go to studio and it is a good experience to work with classmates and meet our tutor face to face.
PROJECT 2B
(The Memory Repository)
For this project, we were required to design a Memory Repository at Kampung Baru Machap Baru.
The Memory Repository should included below spaces:
• Foyer / Gathering space (for events)
• Gallery / Exhibition space (for display/ story-telling)
• Space for contemplation
• Archive for book / other resources
• Reading space
• Observation space
• Cafe / Leisure space
• Administrative spaces & pantry (for curator and administrator)
• Storage spaces
• Toilet/s (to consider for universal design)
• Entrance statement
• Feature staircase
• Feature ramp (for universal design)
• Sustainable / Passive design strategies
Workshop 3:
Structure as Architecture

Workshop 4:
Environment as Architecture

Presentation Boards
Perspective Views
In this project, I can say that my skills in digital post-production drawings improved a lot. I also learned how to better interact with the environment and the surroundings through the design. I would like to take this opportunity to thank my tutor, Ms. Rai for helping me to explore more in this project. I learned a lot from her and I believe that in the future i can make good use of what I have learned from her.


