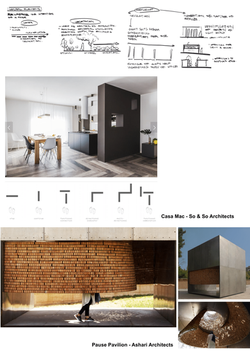
ARCHITECTURE DESIGN STUDIO 4

PROJECT 1
(Disabilities Experience Pavilion)
In a group of 2 people, we are required to design a recreational pavilion and we have to choose a group of disabled people (sensory, mental, physical) as our target user. For my group we have chosen the sensory group and our target user is visually impared people.
Workshop 1:
Project 1 A1 Board

SITE ANALYSIS &
DESIGN RESPONSE
In a group of 13 people, we were required to study the site and produce a site analysis. The site for this project is Kepong Botanical Garden located in Taman Ehsan, Kepong. In our own tutorial group we split into few groups to collect different data such as the softscapes and hardscapes, the views, circulation and etc. Then we gather all the collected data together and proceed to our site analysis based on our selected PLUS component. Our group decided to choose "growth" as our PLUS component, to show how the site influenced the growth of the local people.

























